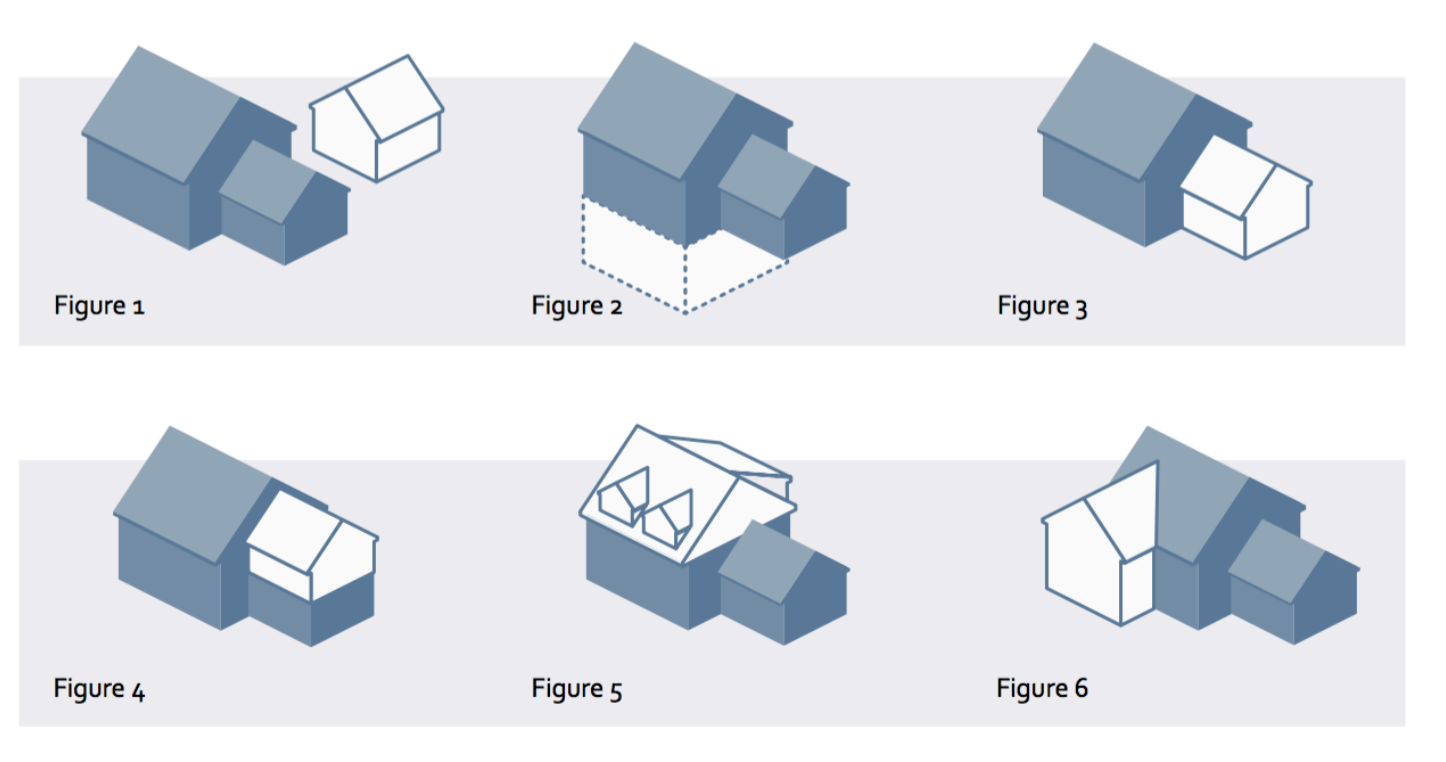Introduction to Accessory Dwelling Units
An accessory dwelling unit commonly called a granny flat or in-law suite must exist on a lot that’s zoned single-family. It has its own entrance, separate from the primary house, as well as a kitchen, bathroom and living space. These units can be rented, year-round, and add a lot of value to a property.

Accessory dwelling units take different structural forms. They can be garage conversions, stand-alone units, attic or basement conversions, or be attached to the main house.
Zoning
In Palo Alto you may build an accessory dwelling unit if your property is located in Single-Family (R-1), Two-Family Residential (R-2), Residential Estate (RE), two units multiple family residential (RMD) and Open Space (OP) zones.
This part can get tricky, so we recommend booking a free appointment with an Eanovation expert to find out.
Lot size
In Palo Alto, CA there are no minimum lot sizes in jurisdictions: R-1, R-1 subdistricts, R-2, RMD, and properties zoned Planned Community (PC). In the OS district, the minimum lot size for the establishment of an accessory dwelling unit is 10 acres.
Min/Max Building Sizes
The maximum size of a detached accessory dwelling unit is 900 square feet.
Height Restrictions
A maximum height, including properties in the flood hazard zone, may build one story up to 17 feet. However, in the RE district attached ADUs may be two stories and up to 30 feet in height. In the OS zone, ADUs may be two-stories and up to 25 feet in height.
Note: If you are located in an Eichler Tract Designated Neighborhood your maximum build height is one story and 12 feet.
Parking
No additional parking is required for accessory dwelling units. However, if you convert a garage those parking spaces must be replaced on the property. So for example, if you convert a two-car garage you must add two parking spaces to the property. Those spots can be located in an existing driveway and in tandem.
Setbacks
ADUs must comply with the underlying zoning district’s setbacks.
A detached ADU must maintain a minimum setback of 6 feet from the interior side and rear property lines and 16 feet from a street side yard.
No portion of the building may encroach in the daylight plane beginning at a height of 8 feet at the property line and increasing at a slope of one foot for every one-foot distance from the property line.
Detached garages or accessory structures may be converted to an ADU. A converted garage that has zero rear and side setbacks may maintain those setbacks, but any 2nd-story detached ADU must have a minimum 5-foot setback from the rear and side property lines. Attached ADUs must follow the setback rules for the main dwelling unit.
Owner Occupancy
Palo Alto has an owner occupancy requirement, meaning the owner must either reside in the primary dwelling or the ADU. However, there is a bit of a loophole. The whole property may be rented out (including the ADU) as long as they are rented to the same tenant. That tenant is prohibited from subleasing the primary house or the ADU.
Note: Owner occupancy is required for a Junior Accessory Dwelling Unit.
Rentals
Long-term rentals only. An ADU cannot be rented for less than 30 consecutive days.
How to Evaluate ROI
People often underestimate the cost to build a small unit. There are a lot of fixed costs and the expensive square footage, like a kitchen and bathroom, are not offset by large cheaper square footage (for example, large living rooms, hallways, and multiple bedrooms).
With that being said, building an accessory dwelling unit, especially if you intend to keep the property for a few years, represents an enormously beneficial opportunity to maximize your property.
By constructing an accessory dwelling unit you are adding additional square footage to the property. So if you can build a unit for $500-600 a square foot, but the average value of homes in your neighborhood are worth $1,503 a square foot you are gaining instant equity through the project. Plus, you also now have the added benefit of a flexible space that can be rented or used for family.
Property Value (avg value per sq ft)
$1,503 (Figure provided by Zillow)
Construction Costs (avg cost per sq ft)
$600 (Cost will vary depending on the size of the structure. The smaller you build the higher your cost per square foot will be)
Equity Gained through project
$1,503-600=$903 (Meaning you are gaining $903 in property value for every square foot built)
Additional notes
The accessory dwelling unit will be assigned its own address.
The ADU does not require fire sprinklers if they are not required for the primary residence.
No protected tree may be removed for the purposes of building an ADU unless its dead or constitutes a danger to the property.
Conversion of an Accessory Structure:
Conversion of an accessory structure to an ADU may require rebuilding or substantially renovating the unit to comply with the CA code of Regulations. If the ADU does not comply with development standards the structure may be renovated or rebuilt.

