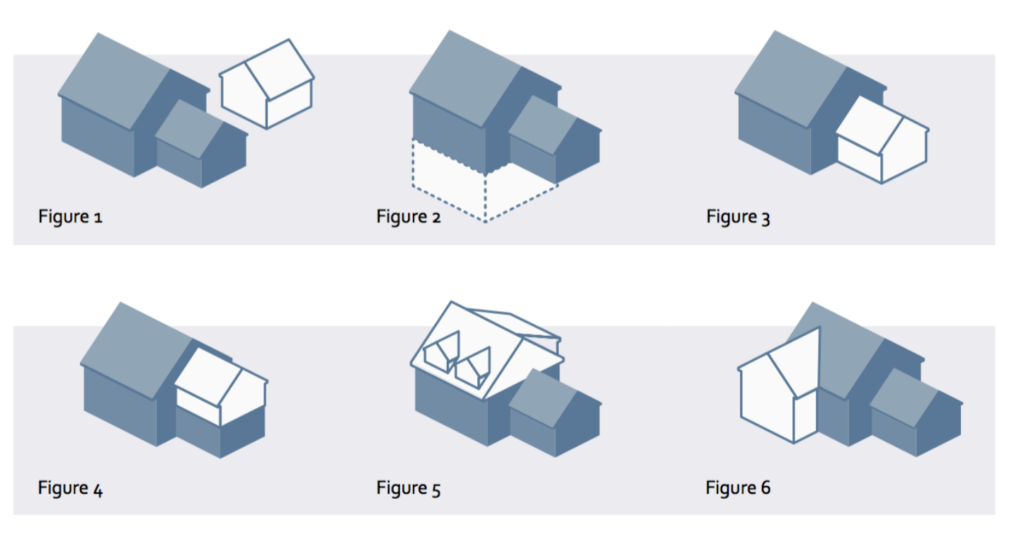Mountain View ADU Regulations Accessory Dwelling Unit Regulations
Introduction to Accessory Dwelling Units
An accessory dwelling unit commonly called a granny flat or in-law suite must exist on a lot that’s zoned single-family. It has its own entrance, separate from the primary house, as well as a kitchen, bathroom and living space. These units can be rented, year-round, and add a lot of value to a property.

Accessory dwelling units take different structural forms. They can be garage conversions, stand-alone units, attic or basement conversions, or be attached to the main house.
Zoning
To build an accessory dwelling unit in Mountain View they require:
- Single-family residential zoning.
- An existing primary dwelling. By definition, these are “accessory” structures to the primary house.
- You can only build one ADU per site.
- The accessory dwelling unit appearance should conform in general to the design of the primary dwelling.
Lot size
There are no minimum lot size requirements for Mountain View
Min/Max Building Sizes
The minimum size you can build in Mountain View is 150 square feet of habitable floor area. The largest you can build is 700 square feet plus a 200 square foot garage if you should desire. You are required to conform to the floor area ratio allocated to your property.
You may only cover 30% of the rear yard with an accessory dwelling unit that is detached. This includes any other accessory structures, like workshops that may also exist on the property.
Mountain View also sets regulations on where the ADU may be placed on the property.
If the ADU is attached to the main house you may place it in the basement, at ground level or above the garage with no access to the primary dwelling.
If the ADU is detached it must exist in the rear half of the lot.
If the ADU is above a detached garage it must exist in the rear half of the lot.
Height Restrictions
A one-story detached ADU has a maximum building height of 16 feet.An attached one-story ADU must conform to the height requirements for the primary structure.
For a two-story unit above the garage, your maximum build height for your ADU is 28 feet.
Parking
In alignment with recently enacted State laws: An ADU requires 1 space unless the property qualifies for an exemption. If a garage has been converted, the main dwelling parking spaces must be replaced. They may be uncovered and located in front or side setback areas. The homeowner may eligible for a reduction of one space of required parking per Municipal Code Section 20.90.220.B.1.b. Parking spaces may be configured on-site per state law.
Parking not required if the ADU is:
- Located within ½ mile of public transit
- The ADU is part of or within the primary residence or existing accessory building.
- Located within an architecturally and historically significant historic district
- Part of an existing primary residence or an existing accessory structure
- In an area where on-street parking permits are required, but not offered to the occupant of the ADU
- Is located within one block of a car share area
Setbacks
For one-story detached ADU, your setbacks are 5 feet minimum, 12 feet total.For one-story attached ADU, setbacks must comply with the requirements of the main home.
For two-story attached or detached garage, you must comply with the second story setback requirements of the main house. This is a bummer for those looking to build above the garage because you’ll most likely be forced into a 5-foot setback on the second floor.
Conversion of an existing legal and conforming accessory structure (like a garage) must conform to the minimum setbacks required for fire safety.
Your detached accessory dwelling unit must be at least 10 feet from the primary structure.
Owner Occupancy
Not specified by recent ordinance
Rentals
California passed Senate Bill 1069 in an effort to increase the supply of housing to the state. For this reason, any accessory dwelling unit may be used for a long-term rental.
How to Evaluate ROI
People often underestimate the cost to build a small unit. There are a lot of fixed costs and the expensive square footage, like a kitchen and bathroom, are not offset by large cheaper square footage (for example, large living rooms, hallways, and multiple bedrooms).
With that being said, building an accessory dwelling unit, especially if you intend to keep the property for a few years, represents an enormously beneficial opportunity to maximize your property.
By constructing an accessory dwelling unit you are adding additional square footage to the property. So if you can build a unit for $500 a square foot, but the average value of homes in your neighborhood are worth $636 a square foot you are gaining instant equity through the project. Plus, you also now have the added benefit of a flexible space that can be rented or used for family.
Property Value (avg value per sq ft)
$674 (Figure provided by Zillow)
Construction Costs (avg cost per sq ft)
$550 (Cost will vary depending on the size of the structure. The smaller you build the higher your cost per square foot will be)
Equity Gained through project
$674-550=$124 (Meaning you are gaining $124 in property value for every square foot built)
Additional notes
Ready to dive in? Check out our consultation services or start with a preliminary phone call.

